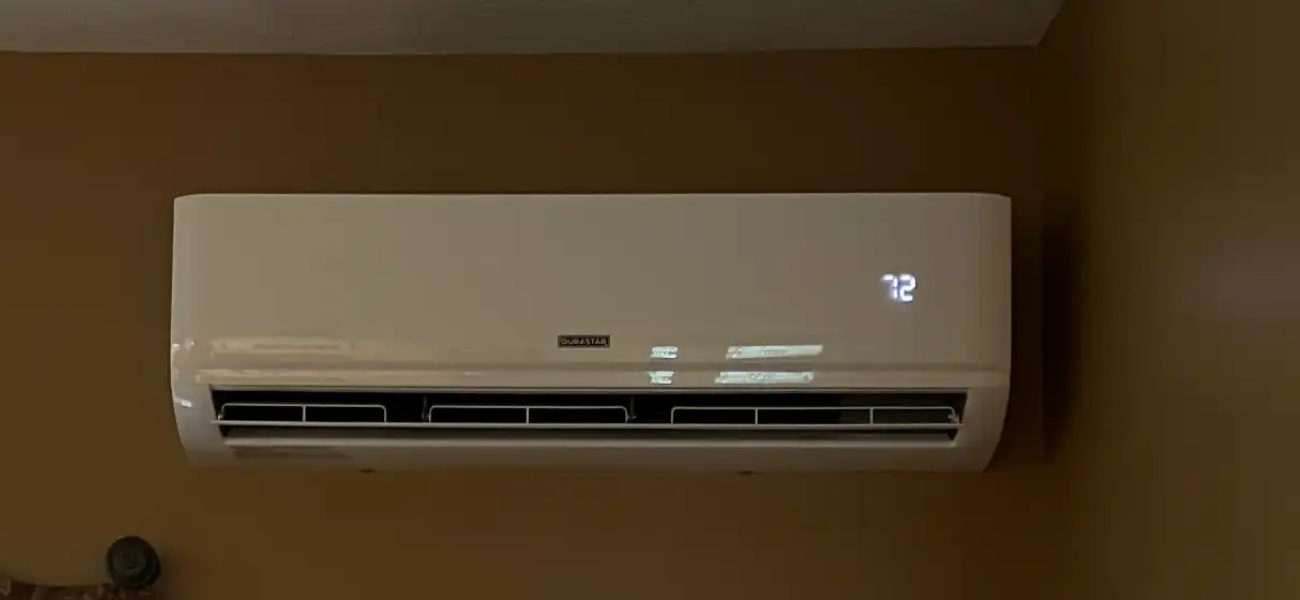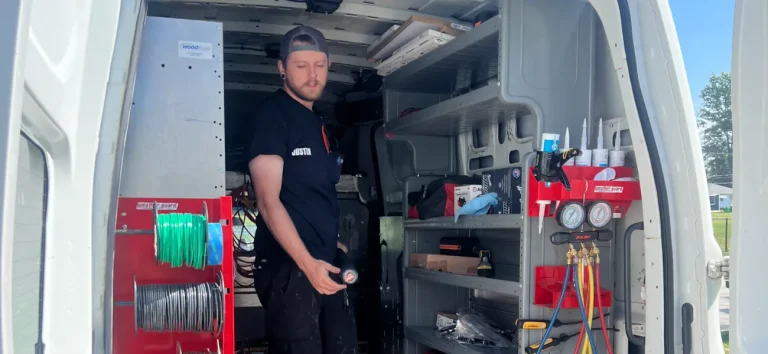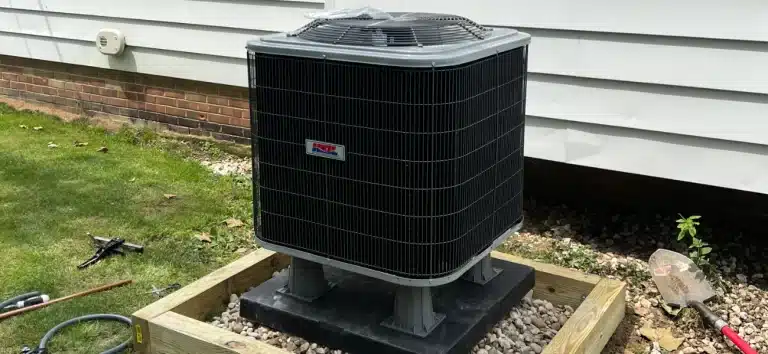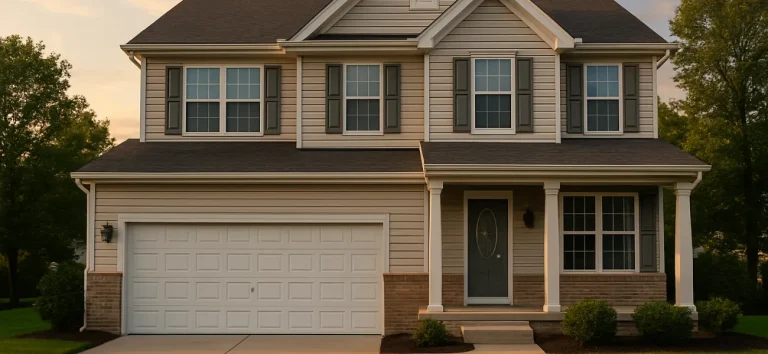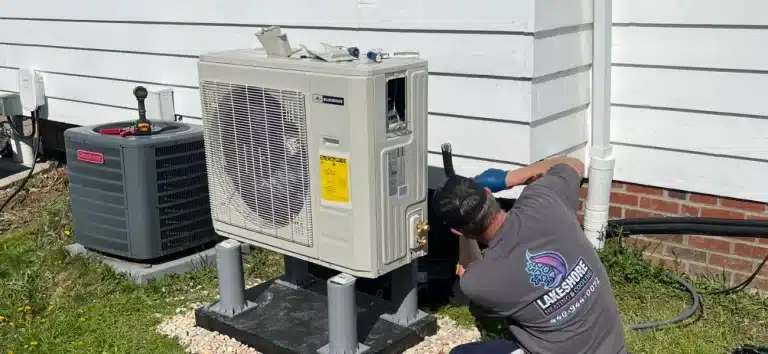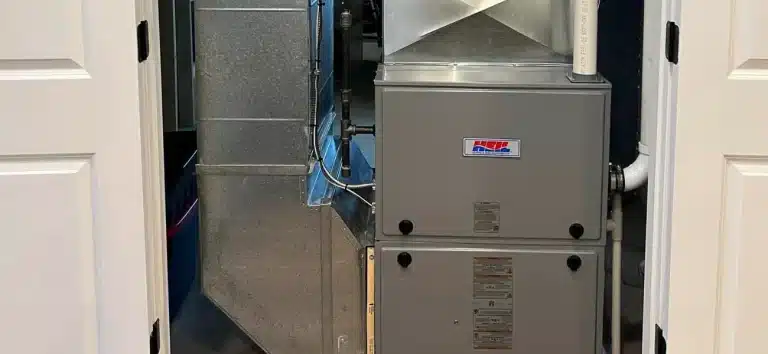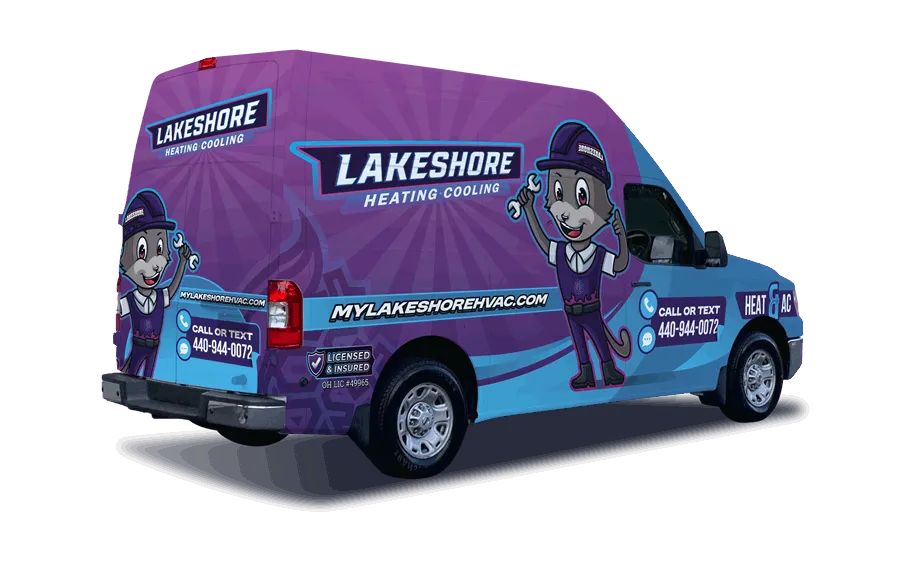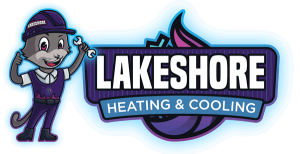How Many Ductless Mini-Splits Do I Need For A Two Story Home?
Ductless mini-split systems are becoming a popular choice for homeowners looking for efficient, zoned comfort—especially in homes without existing ductwork. But if you're considering a ductless setup for a two story home, you might be asking: how many mini-split units will I actually need?
At Lakeshore Heating & Cooling, we install ductless HVAC systems for homeowners across Eastlake, Mentor, Willoughby, and surrounding areas. In this guide, we’ll break down the key factors that determine how many indoor air handlers your two story home might need and what to expect from a properly designed mini-split system.
What Is a Ductless Mini-Split?
A ductless mini-split system uses an outdoor condenser and one or more indoor air handlers to heat or cool different areas of your home. Unlike traditional forced-air systems, there’s no ductwork involved, which makes mini-splits ideal for older homes, additions, or homes with uneven temperatures.
Each indoor unit operates independently and can be set to different temperatures, allowing for zoned comfort—which is especially useful in multi-level homes.
Key Factors That Affect How Many Mini-Splits You Need
Every home is unique, and there’s no one-size-fits-all answer when it comes to sizing a ductless system. The right number of indoor units depends not just on square footage, but also on your home’s layout, insulation quality, and how different rooms are used. Below are the main considerations we take into account when designing a custom ductless solution for your two story home.
1. Square Footage
Square footage is one of the most basic indicators of how many mini-split air handlers you may need, but it's only the starting point.
-
-
- On average, one ductless unit can cool or heat 300 to 1,000 square feet, depending on its BTU capacity and the conditions of the space.
- A smaller two story home around 1,500 sq. ft. might be well served by two or three indoor units, while a larger 2,500+ sq. ft. home may need four to six units for complete coverage.
-
Tip: Undersizing can result in uneven comfort and overworked equipment. Oversizing can lead to short cycling and wasted energy. That's why proper sizing—based on more than just square footage—is critical.
2. Number of Rooms and Floors
Each floor in your home typically requires its own dedicated unit—especially if you want even temperature control across levels. But the number of rooms matters just as much as the number of stories.
-
-
- Open floor plans may allow a single unit to handle a larger zone, such as a kitchen and dining area combined.
- Closed-off rooms like bedrooms, home offices, and dens often benefit from individual units to maintain personalized comfort.
- Bathrooms, walk-in closets, and stairwells typically don’t need their own units, but they can impact airflow and zoning design.
-
Example layout for a 2,000 sq. ft. two story home:
-
-
- One unit for the downstairs living room
- One unit for the kitchen/dining area
- One unit for each bedroom upstairs
-
This ensures full coverage with flexibility to set different temperatures in high-use areas.
3. Room Function and Occupancy
Some spaces are used more often or have more specific comfort needs than others. For example:
-
-
- A nursery may need a consistent temperature and quiet operation.
- A home office may require year-round comfort during working hours.
- A home gym could generate additional heat and benefit from extra airflow.
-
In these cases, individual air handlers are the best way to maintain proper zoning without affecting the comfort of other rooms.
It’s also important to consider occupant preferences. In multi-person households, giving each bedroom or frequently used room its own zone allows family members to tailor their environment—without fighting over the thermostat.
4. Insulation and Home Design
The construction and design of your home directly affect how many units are required and what capacity they need to deliver.
-
-
- Older homes with minimal or uneven insulation will lose cooled or heated air more quickly, which may require more zones or higher BTU output per unit.
- Homes with large windows, high ceilings, or rooms that face the sun for extended periods may experience hot spots that need additional cooling support.
- Newer or well-insulated homes tend to retain conditioned air better, sometimes allowing a single unit to serve multiple rooms effectively.
-
Additionally, homes with unusual layouts—like L-shaped footprints, additions, or basement apartments—often require more careful planning to avoid leaving certain areas underserved.
At Lakeshore Heating & Cooling, our ductless system design process includes a detailed load calculation and layout assessment. We’ll evaluate insulation, sun exposure, room orientation, and airflow patterns to ensure each indoor unit is correctly sized and placed.
Can One Mini-Split System Handle a Two Story Home?
Absolutely—but it’s important to understand how ductless systems work and how they’re configured to meet the demands of a multi-level space. While one indoor unit won’t cool an entire house, a single outdoor condenser can often support multiple indoor air handlers, each dedicated to a specific zone or room.
Most multi-zone ductless systems can handle up to five indoor units on a single outdoor unit—sometimes more, depending on the brand, model, and total BTU capacity. This makes ductless systems a highly flexible option for two story homes, where each floor (and often each room) has different comfort needs.
When properly sized and installed, one mini-split system can manage the comfort of your entire home, delivering efficient heating and cooling where it’s needed most—without the energy losses of ductwork.
However, for larger homes or more complex layouts, a second outdoor condenser or a system with expanded multi-zone capability may be required to maintain even temperatures and energy efficiency throughout.
Real-World Example: 1,800 Sq. Ft. Two Story Home
To help visualize how this works, let’s take a look at a common layout for an 1,800-square-foot two story home in the Eastlake area. Suppose your home includes:
-
- Downstairs: A connected living room and kitchen/dining area
- Upstairs: Three bedrooms and a central hallway
A balanced, energy-efficient mini-split configuration might include:
-
- One unit in the downstairs open-concept area to cover the living and dining space
- One unit in the upstairs hallway to serve the two smaller bedrooms (if doors are typically left open and airflow is good)
- One dedicated unit in the primary bedroom for precise comfort and privacy
This three-zone setup offers excellent climate control across the home while minimizing equipment and installation costs. It also gives homeowners zoned control, meaning each area can be cooled (or heated) to different temperatures based on use and preference.
If the smaller bedrooms are heavily used with doors closed at night, it may be worth considering individual units in each for optimal comfort—something our team at Lakeshore Heating & Cooling can help assess during an in-home consultation.
Why Proper Design Matters
Trying to stretch a single air handler to cool an entire floor—or placing units in the wrong locations—can lead to uneven temperatures and higher energy bills. The success of a whole-home ductless system depends on:
-
- Accurate BTU load calculations
- Thoughtful zoning and placement of indoor units
- Choosing the right system capacity for the number of zones
- Proper installation and refrigerant line sizing
Our team at Lakeshore Heating & Cooling specializes in designing custom mini-split systems for two story homes across Lake County. We’ll help you determine how many units you really need—and where to place them for comfort, efficiency, and long-term value.
Additional Advantages of Ductless Mini-Split Systems
Ductless systems aren’t just space-saving—they offer practical, year-round comfort with added efficiency and control. For two story homes, they’re especially effective at delivering targeted heating and cooling where traditional systems fall short.
Key benefits include:
-
- Energy efficiency with inverter-driven compressors that adjust output based on demand
- Zoned temperature control for customized comfort in different rooms or floors
- Quiet operation, ideal for bedrooms, offices, and nurseries
- All-season use, with built-in heating and cooling in one system
- Low-impact installation, requiring no ductwork or major renovation
- Improved indoor air quality thanks to built-in filtration in each air handler
At Lakeshore Heating & Cooling, we design and install ductless mini-split systems that are tailored to your home’s layout, comfort goals, and energy needs.
Our Service Area
We proudly serve homeowners throughout Northeast Ohio, including:
-
- Eastlake
- Mentor
- Willoughby
- Painesville
- Wickliffe
- Willowick
- Concord Township
- Kirtland
- Fairport Harbor
- Madison
- Perry
- Other surrounding communities in Lake and Cuyahoga Counties
Whether you're upgrading your current cooling system or building out a more efficient home comfort solution, our team is here to help.
Let’s Design the Right Mini-Split System for Your Home
Wondering how many mini-splits your two story home really needs? Contact Lakeshore Heating & Cooling to schedule a free in-home estimate. We’ll assess your layout, recommend the best configuration, and ensure a smooth, energy-efficient installation.
We proudly serve Eastlake and surrounding areas with expert HVAC solutions tailored to your home and budget.

